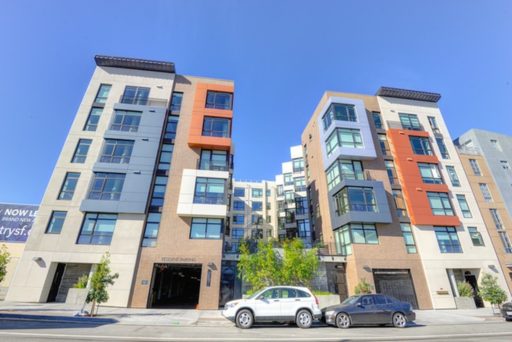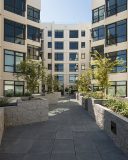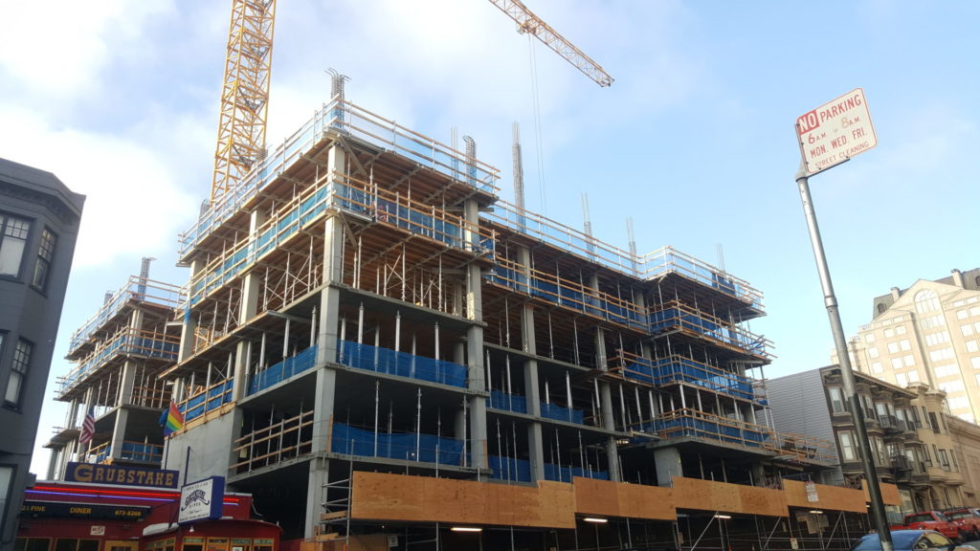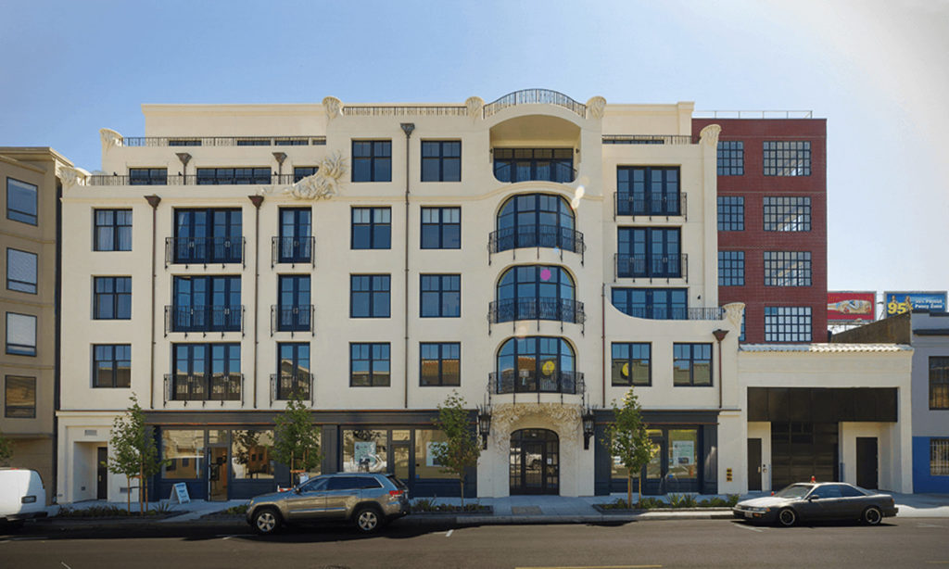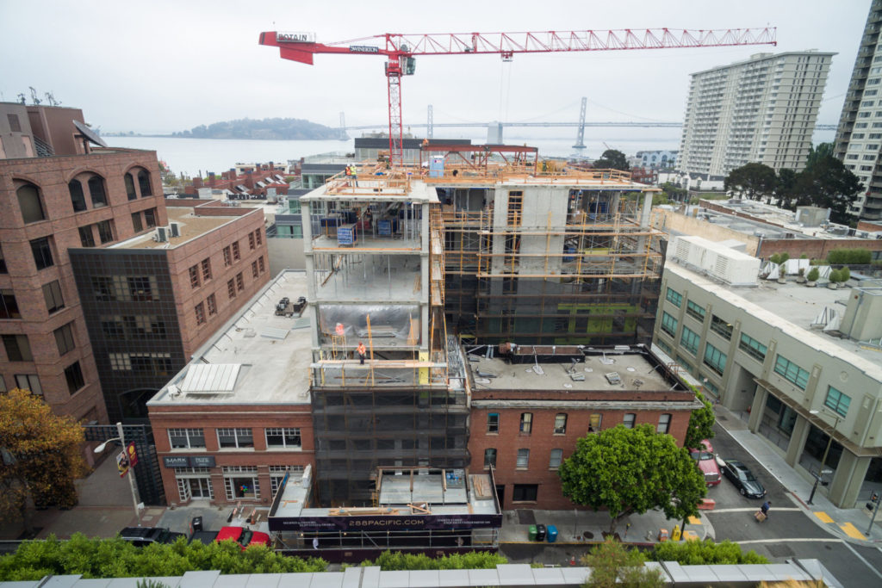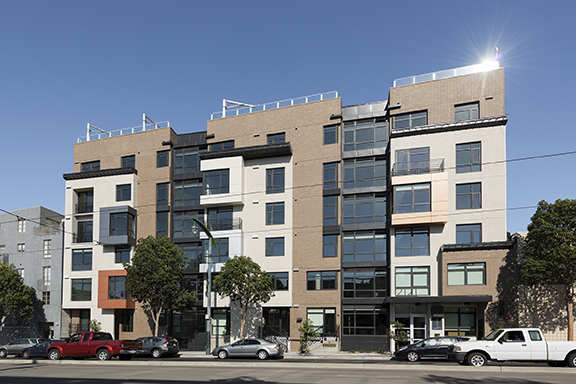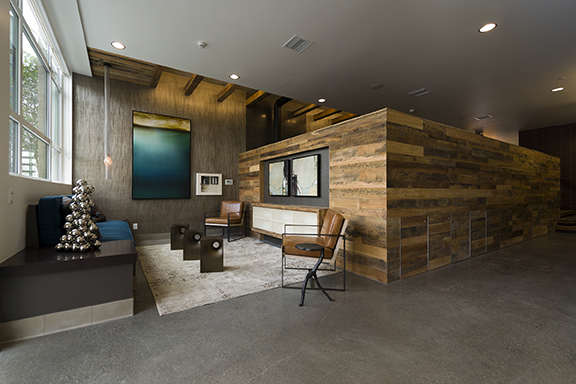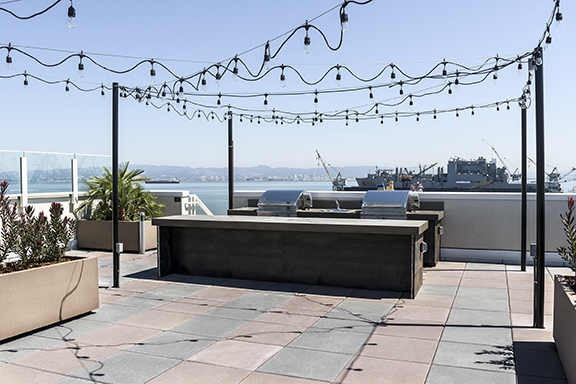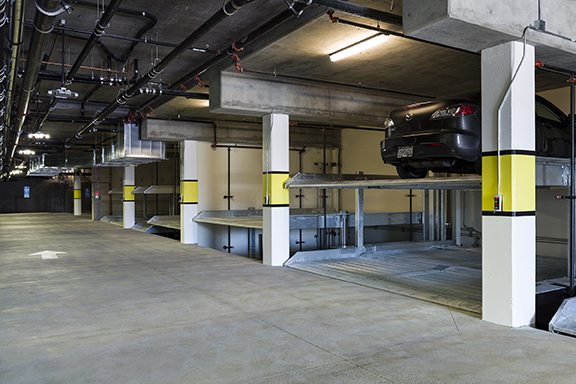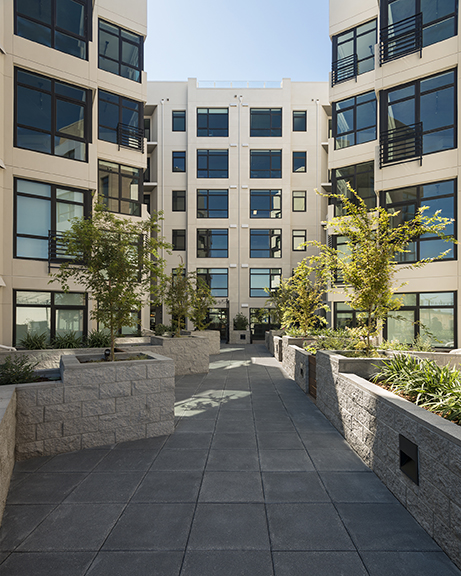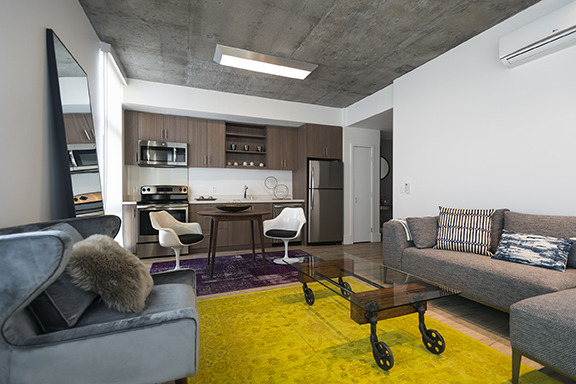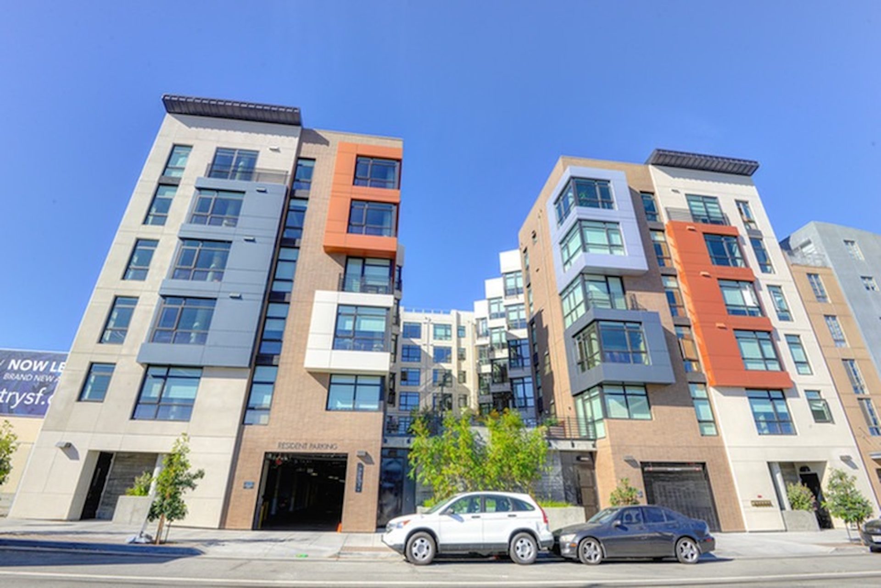

Project Summary
The 8-story building provides 105 apartment units in the Dog Patch neighborhood of San Francisco. A structural concrete building with gauge steel studs, 900 drill displacement columns were used to stabilize the site that has a water table 10 feet below the ground floor. The project includes extensive shoring, underpinning and wood lagging to the abut buildings. The project is set to achieve LEED-H mid-rise certification.
The basement stores an impressive 52-car garage through an extensive amount of car stackers. The rooftop has a communal outdoor space complete with a dog run, yoga area, concrete pavers, BBQs, glass wind screens, and communal vegetable gardens.
Market Sectors
Project Types

