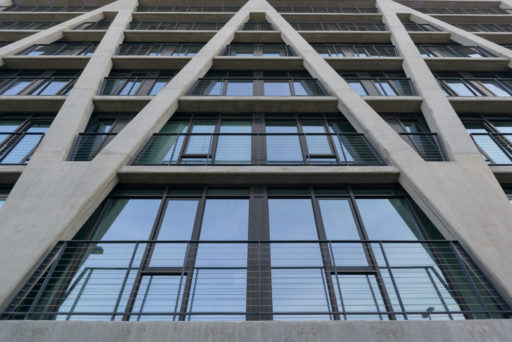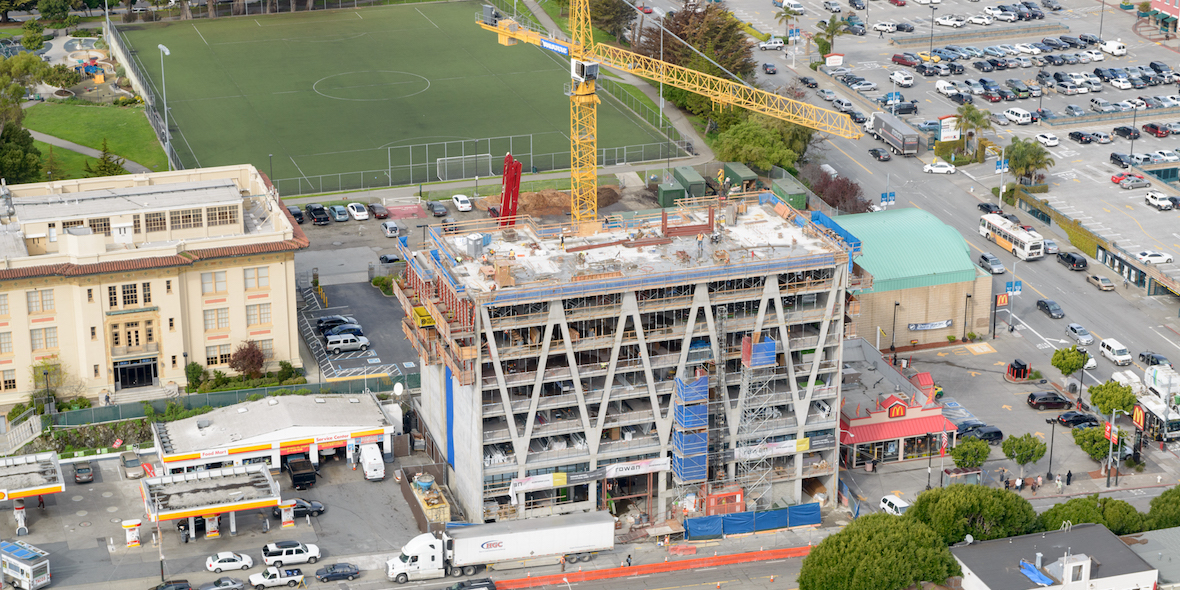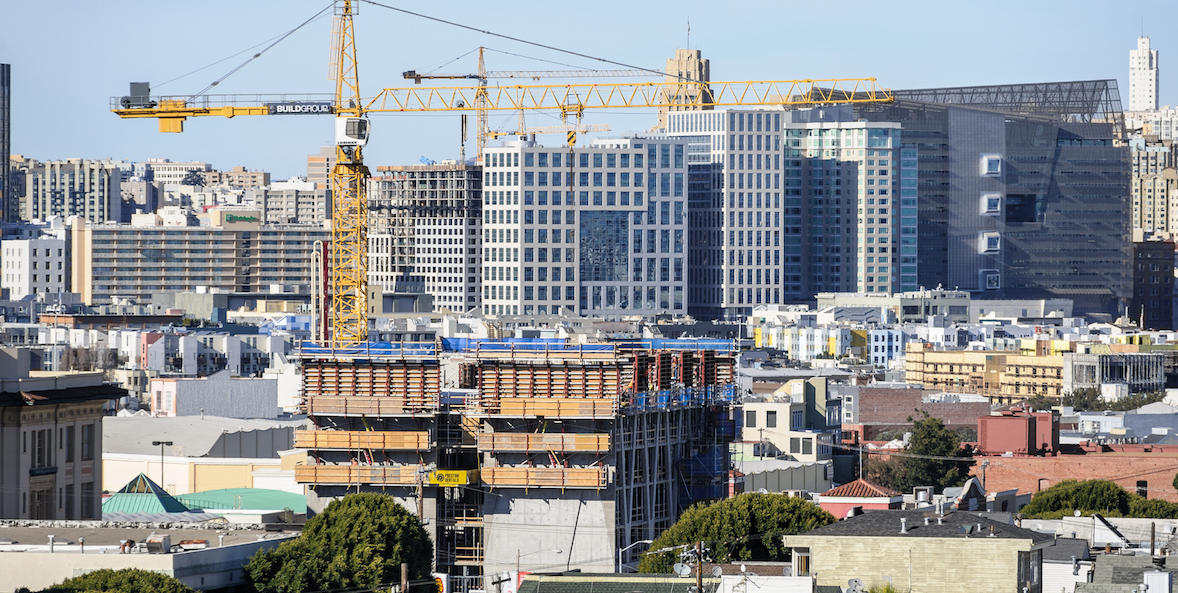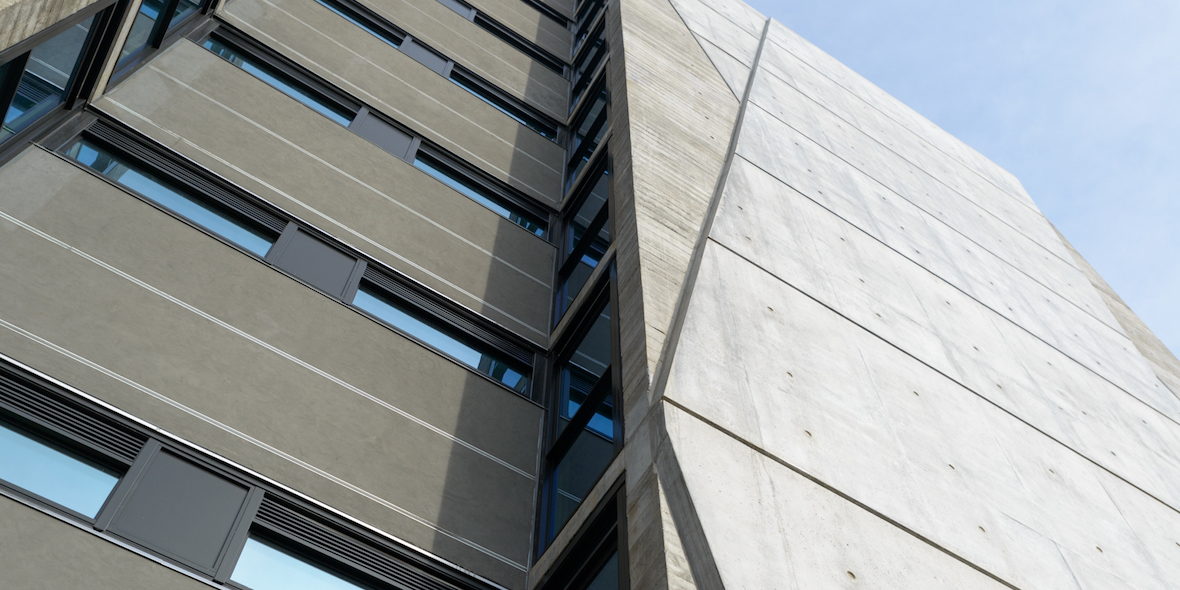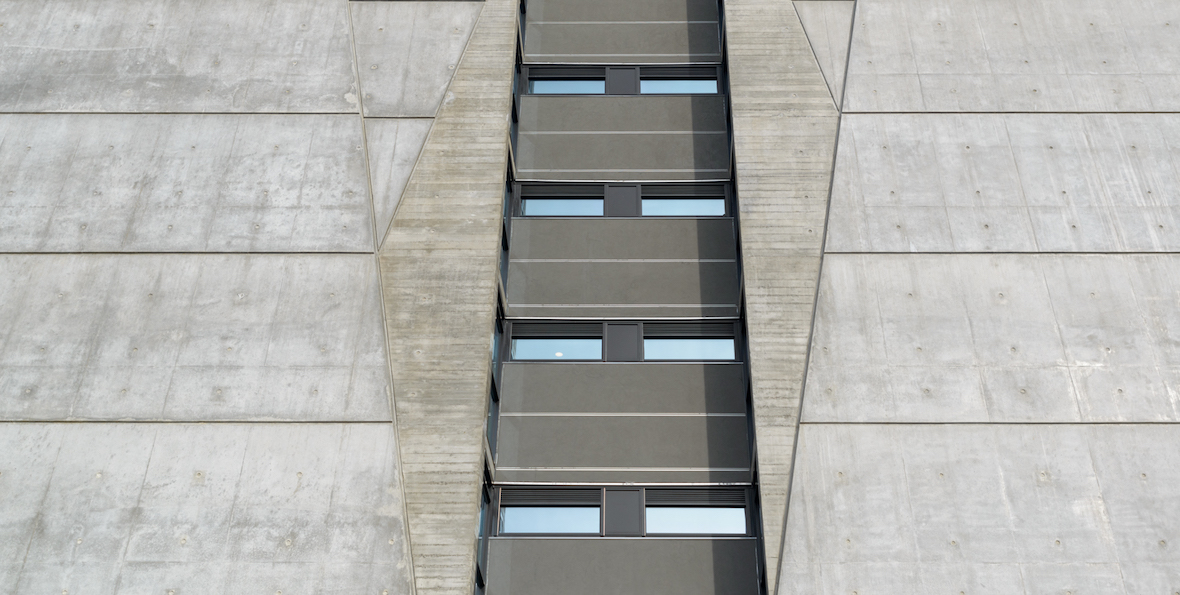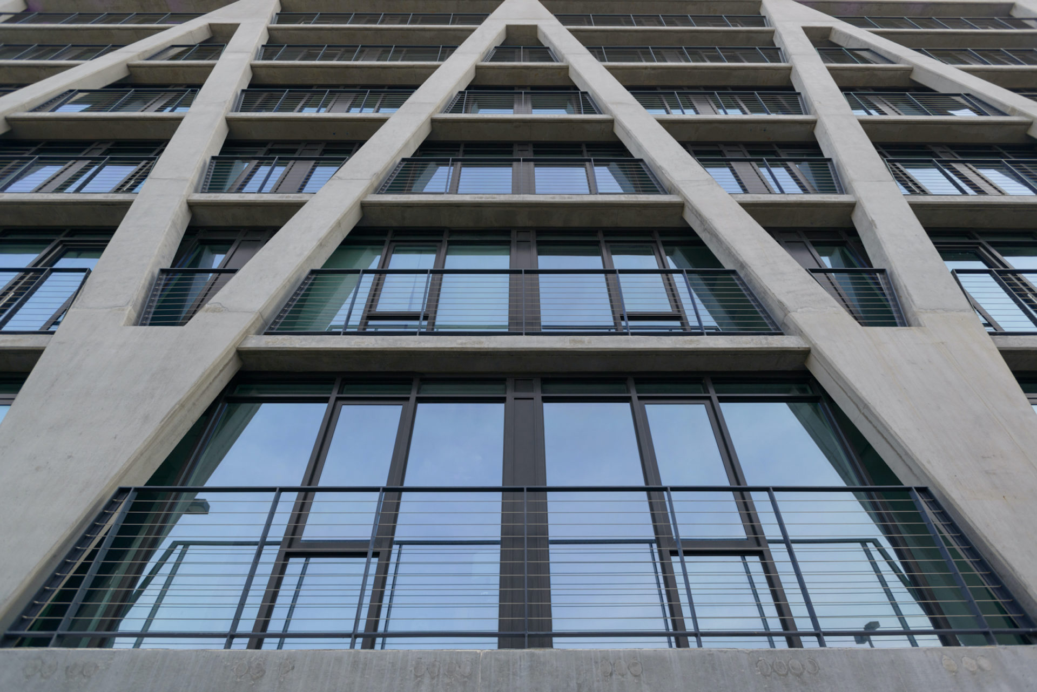

Project Summary
The Rowan is a nine-story mixed-use building with distinct architectural V-columns. The building includes 70-units and 2,000 SF of commercial space on the ground floor. The facility also includes 41 parking spaces on a car-stacker system at the ground level and storage space in the basement.
The structure is comprised of a concrete exoskeleton frame system and exposed concrete shear walls and features a Zen garden, water feature and rooftop garden.
99,283 SF – 13-Day Cycle
awards
Award of Honor – SARA California Design Award
Special Mention, Multi Unit Housing – Mid Rise – Architizer A+ Awards
Project of the Year, Architecture Category – SCA (Slag Cement Association)
Market Sectors
Project Types

346 Potrero – Rowan
San Francisco, CA
