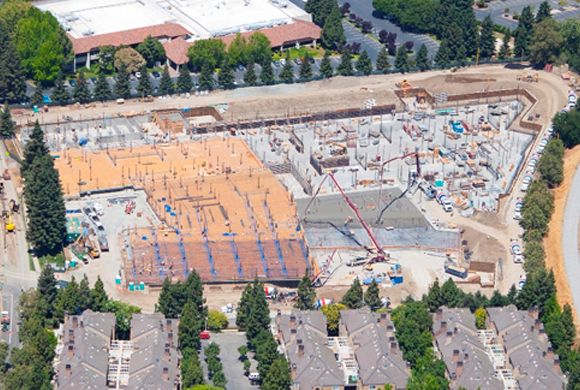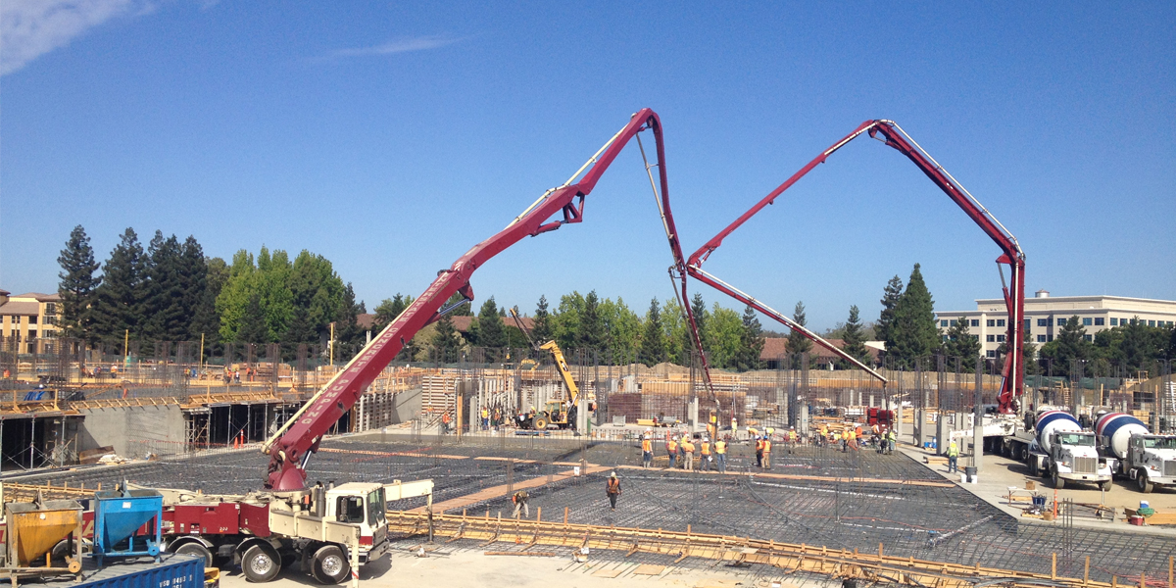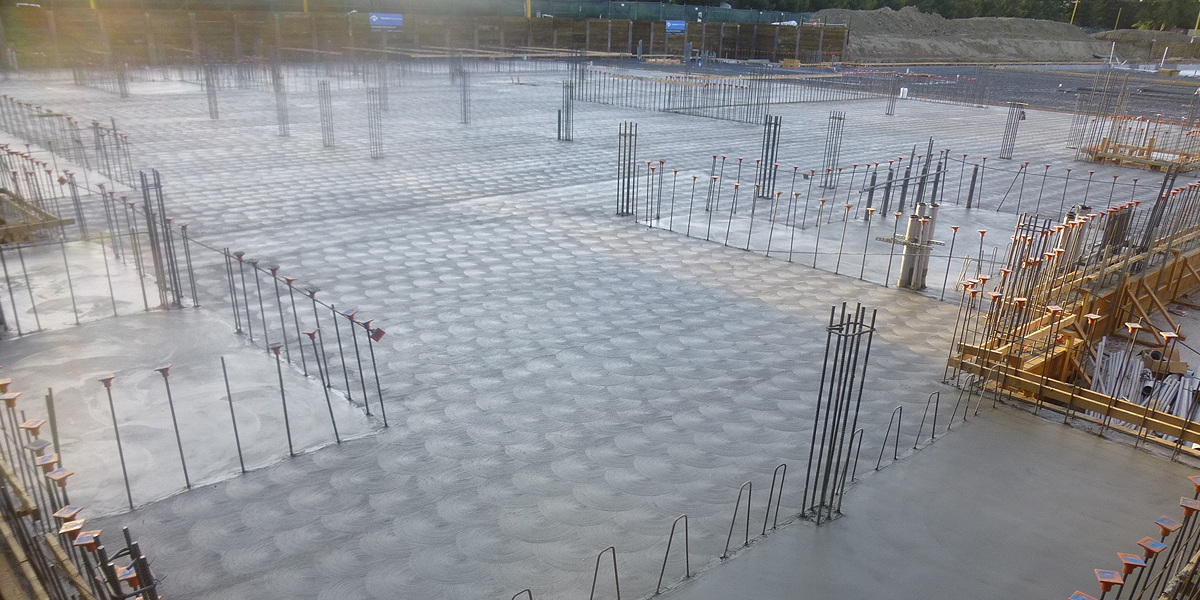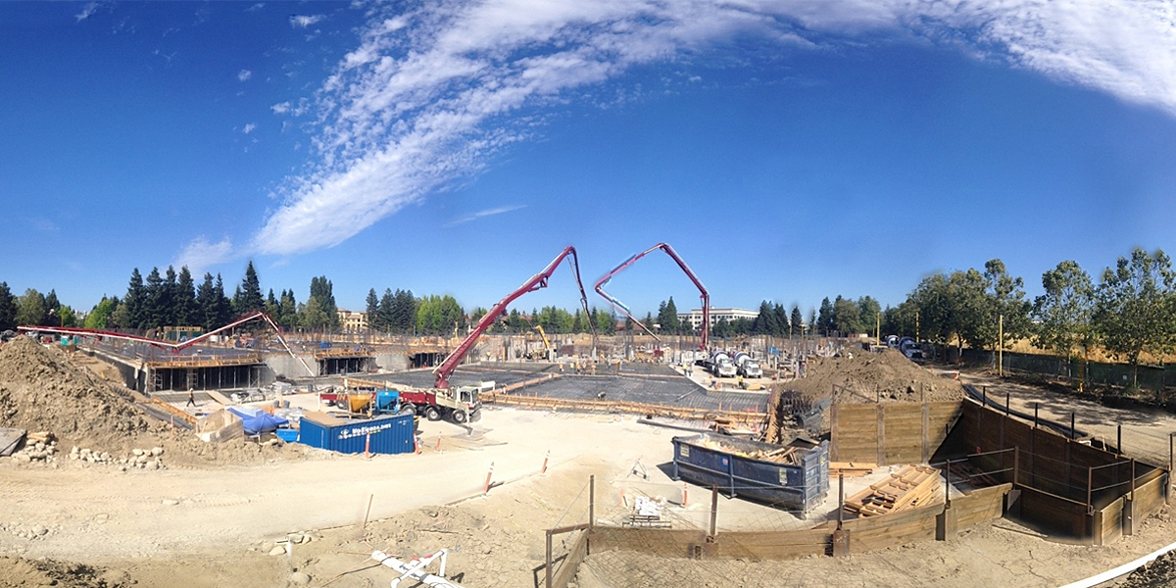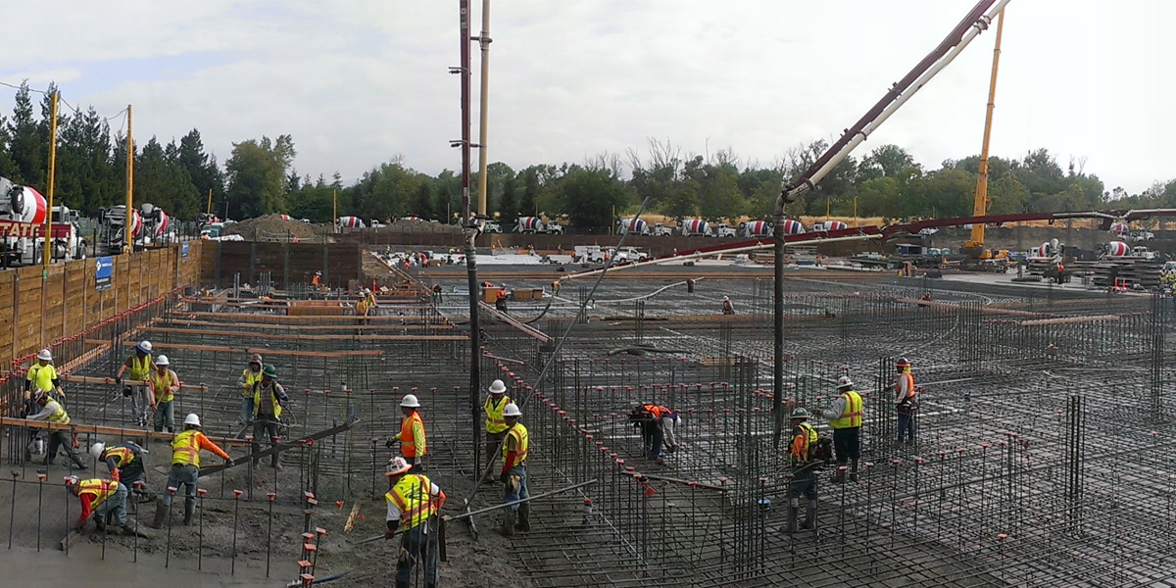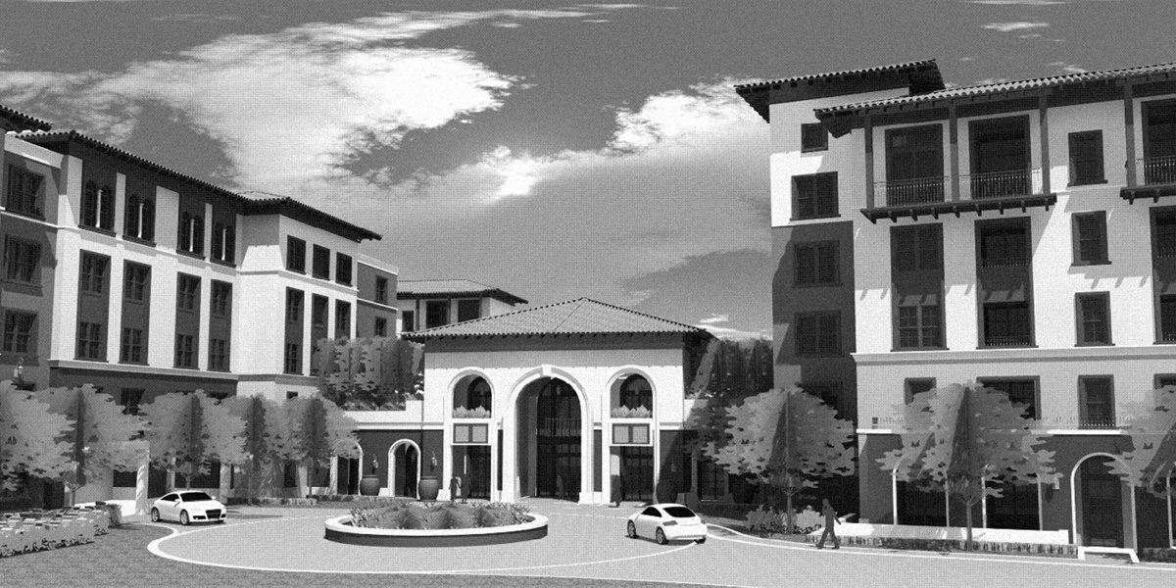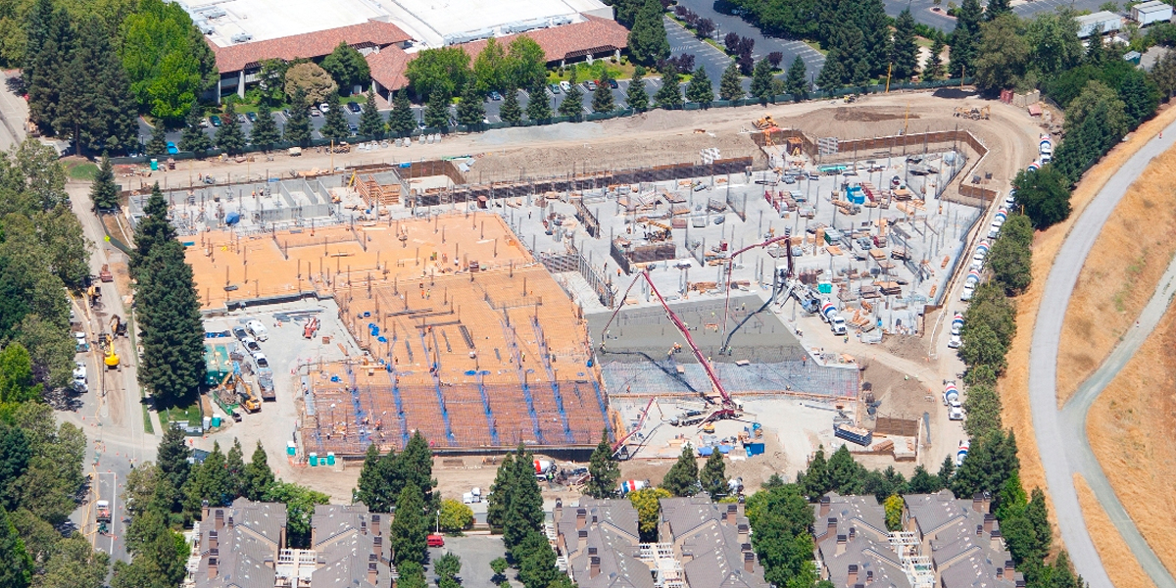

Project Summary
This 438-apartment unit, 5-story wood frame building lies on a 9.5 acre lot and covers 400,000 SF of elevated deck. The unusual design of the building consists of one level at grade and one level subterranean parking garage with slab on grade extending beyond the garage footprint, a mirrored elevated podium and wood frame structure above. Due to this design, footing supports must be constructed up to eight FT below the slab on grade to alleviate weight on the subterranean wall.
Market Sectors

River Oaks
San Jose, CA








