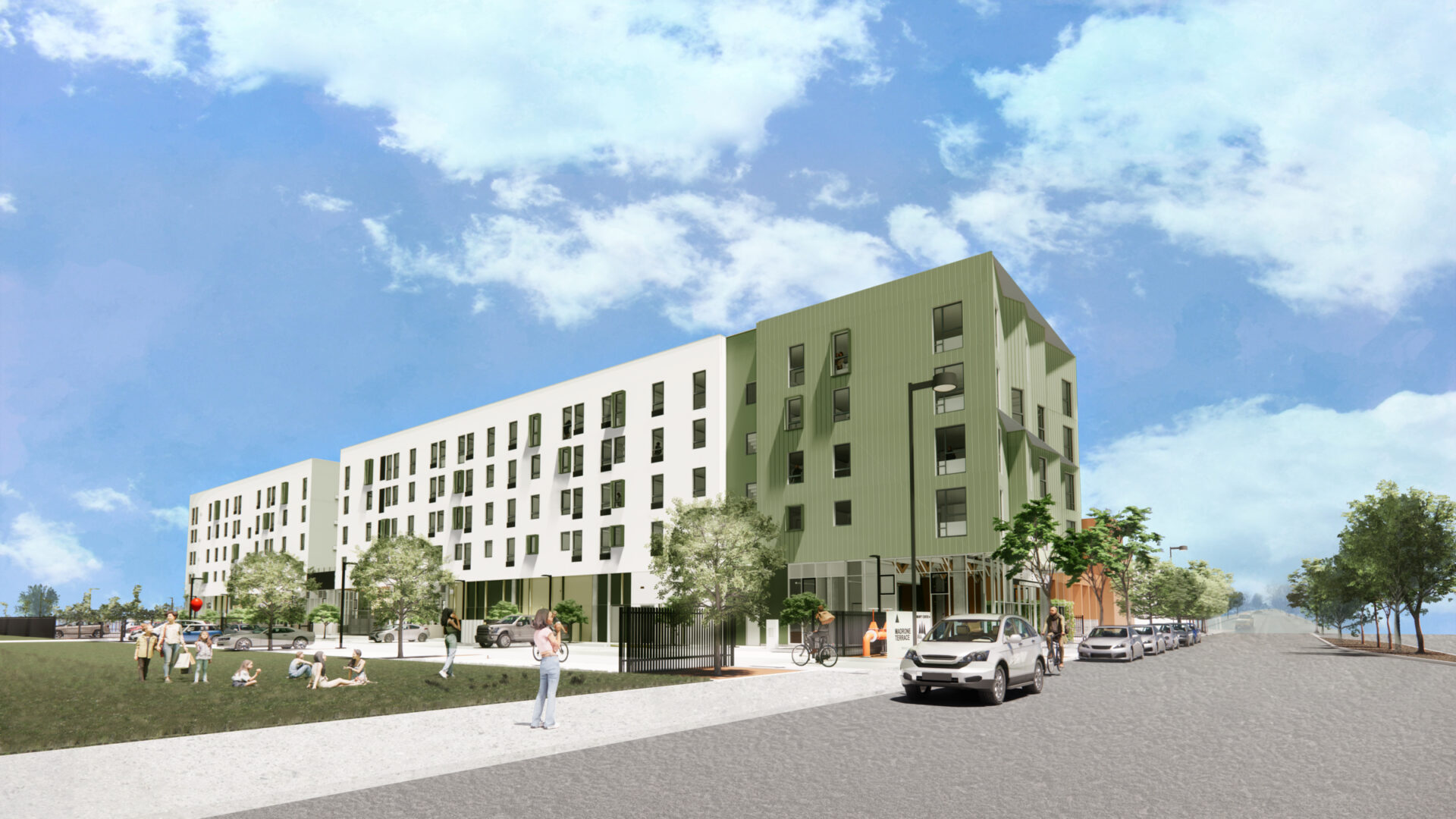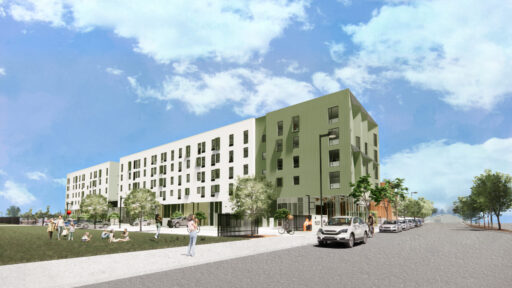

Project Summary
New ground-up affordable housing development including 79 residential units in a five-story building. The building is approximately 95,000 SF and includes one floor operated by the Hayward Area Recreation and Park District (H.A.R.D.) comprised of community spaces and a daycare facility. This project is pursuing GreenPoint Rated Platinum.
Rendering courtesy of Kava Massih Architects
Market Sectors
Project Types

Madrone Terrace and Community Center
San Leandro, CA


