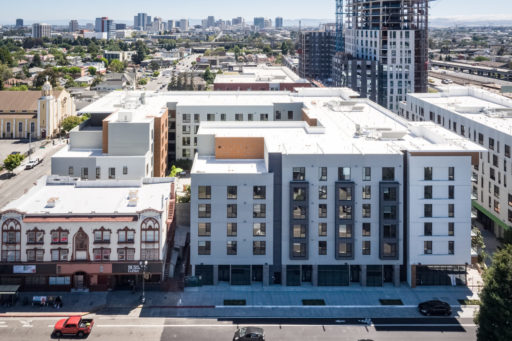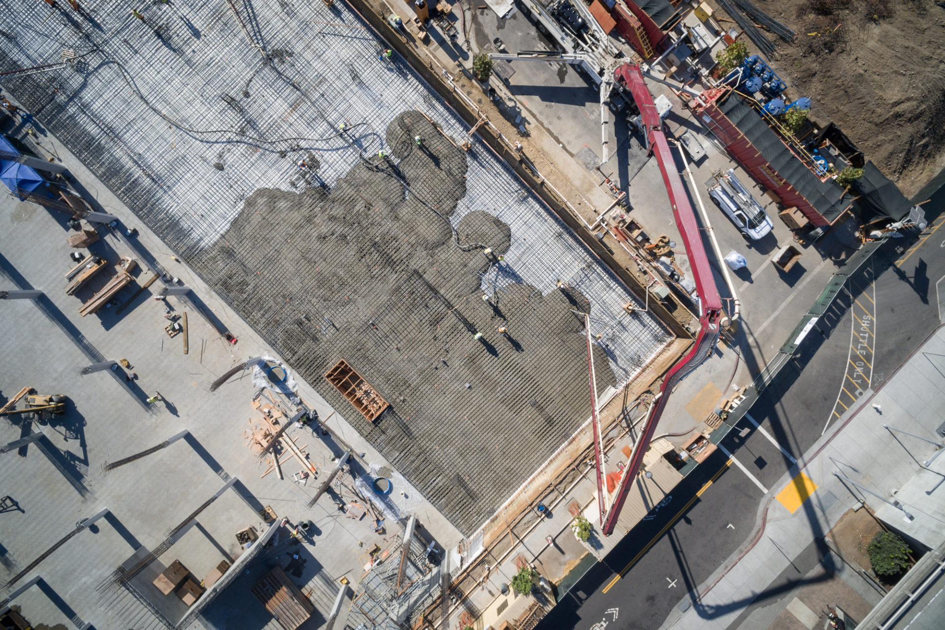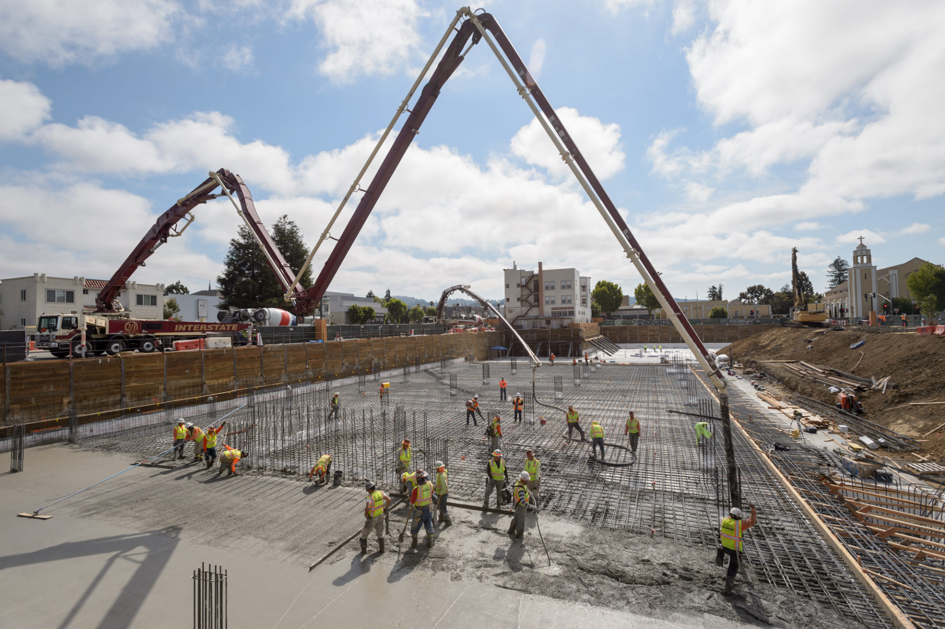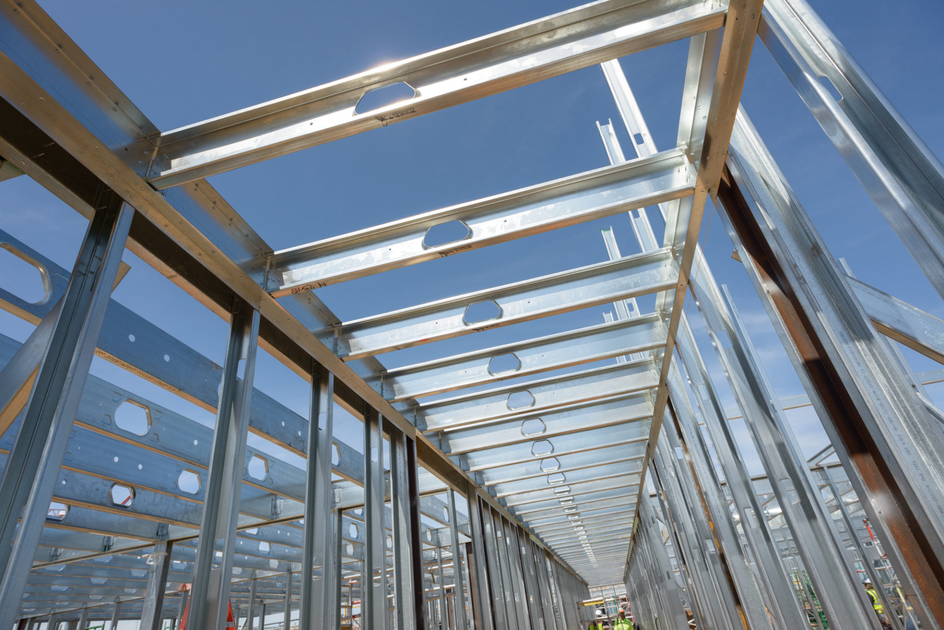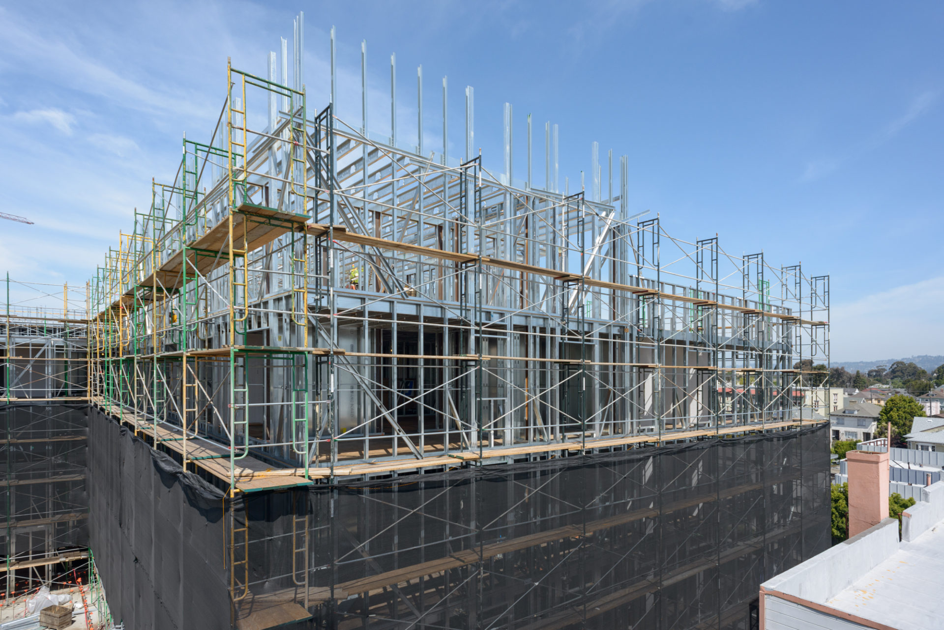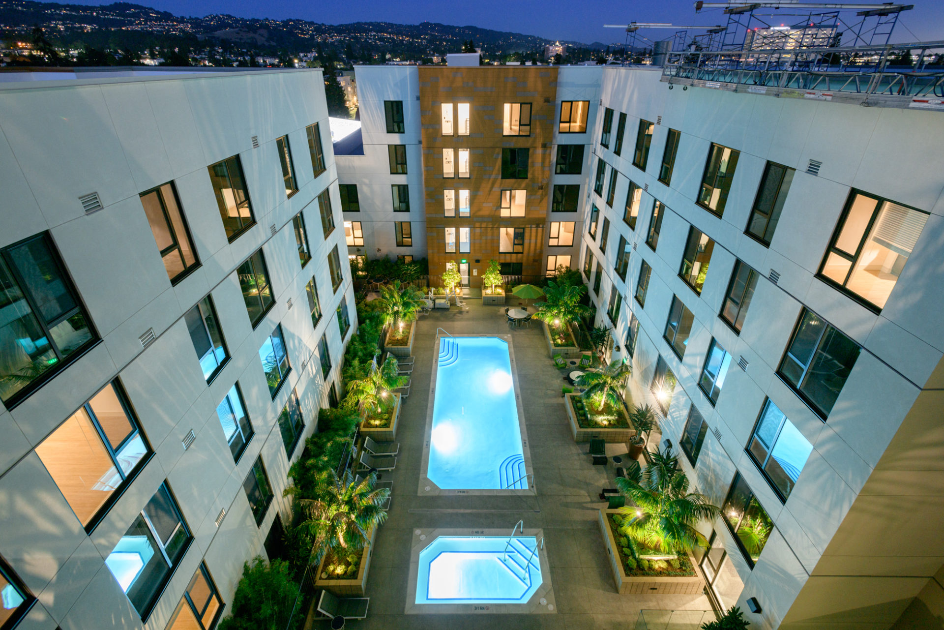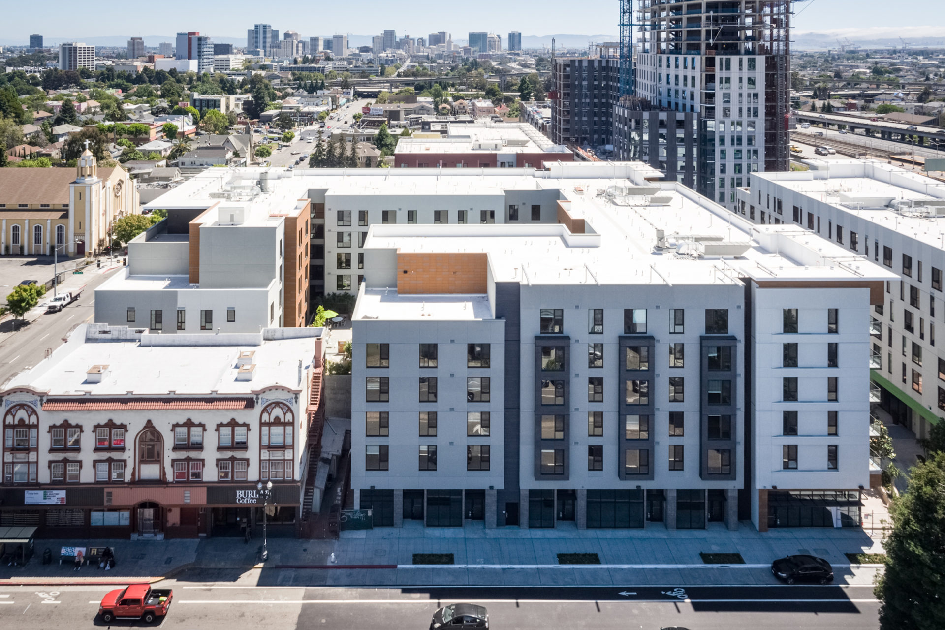

Project Summary
MacArthur Station is a Green Point Certified 90,000 SF mixed-use residential building with 379 units. Divided into two separate parcels, Parcel A is a two-story podium structure with two elevated decks, six stories and subterranean parking. Parcel C is a one-story podium structure with a single elevated deck and six stories above. Site logistics presented challenges for the Build Group team, as the project was located on a highly trafficked street, requiring the team to shut down pedestrian access to a BART public transit entrance during pours.
Market Sectors
Project Types

MacArthur Station Parcel A & C
Oakland, CA
