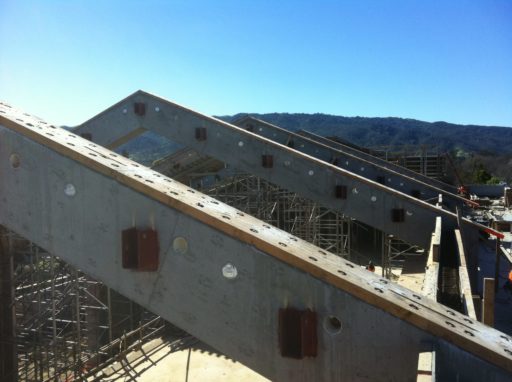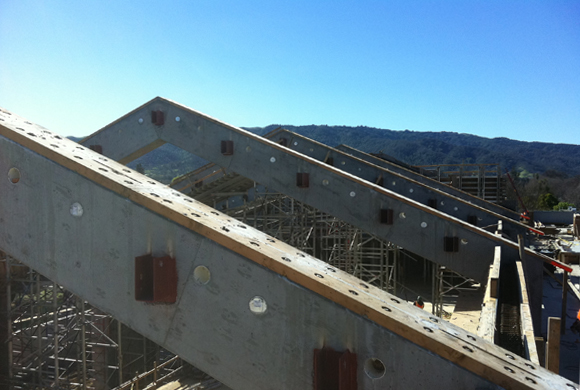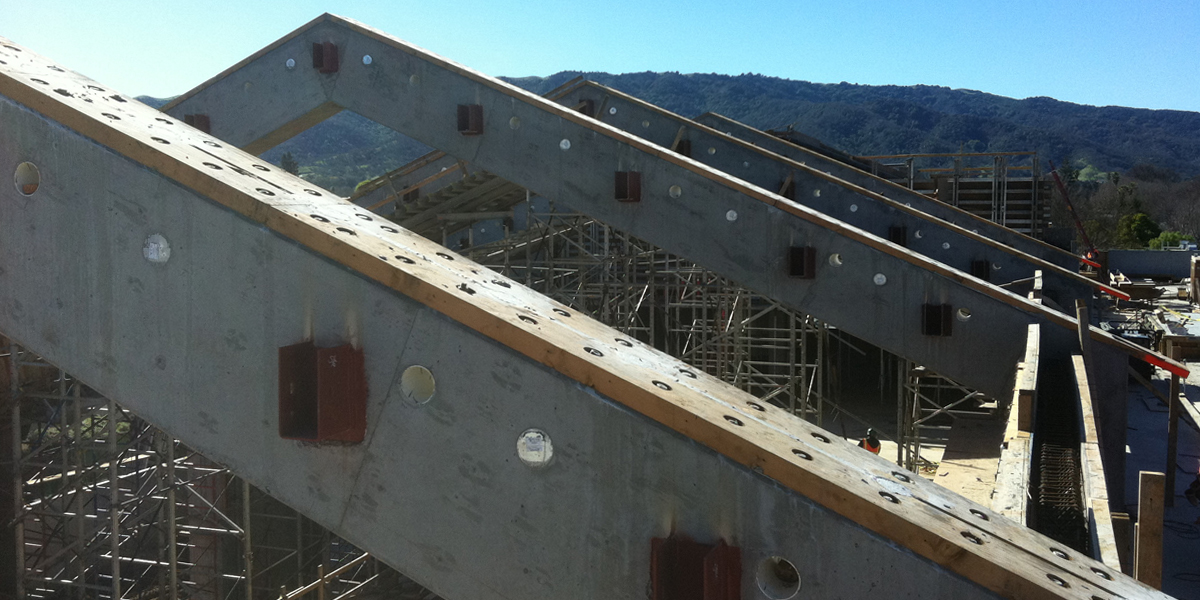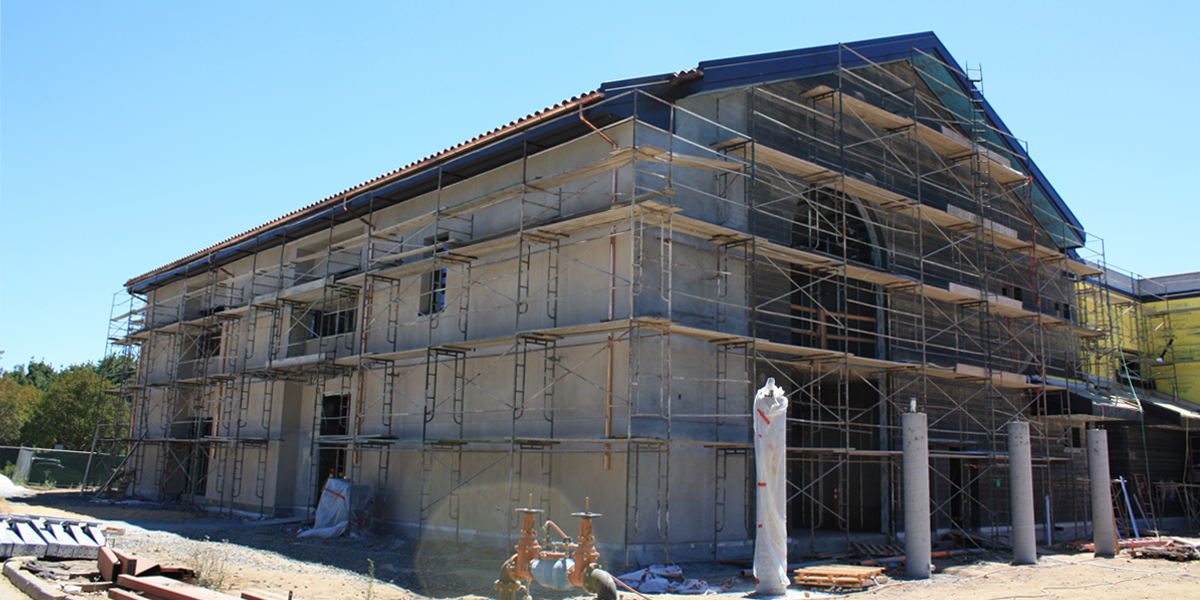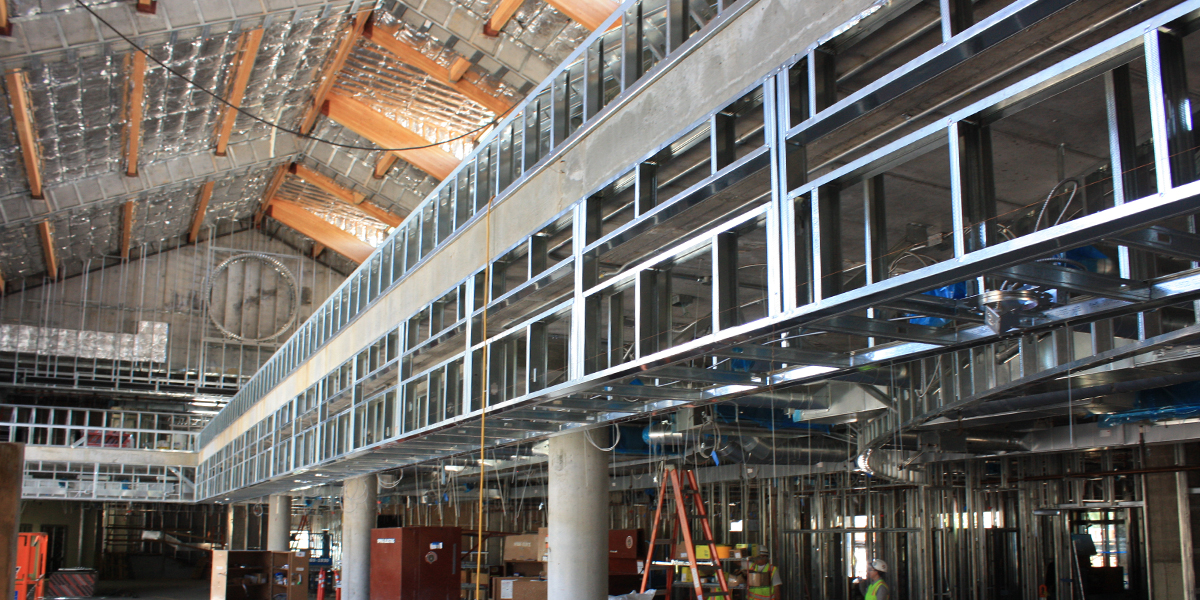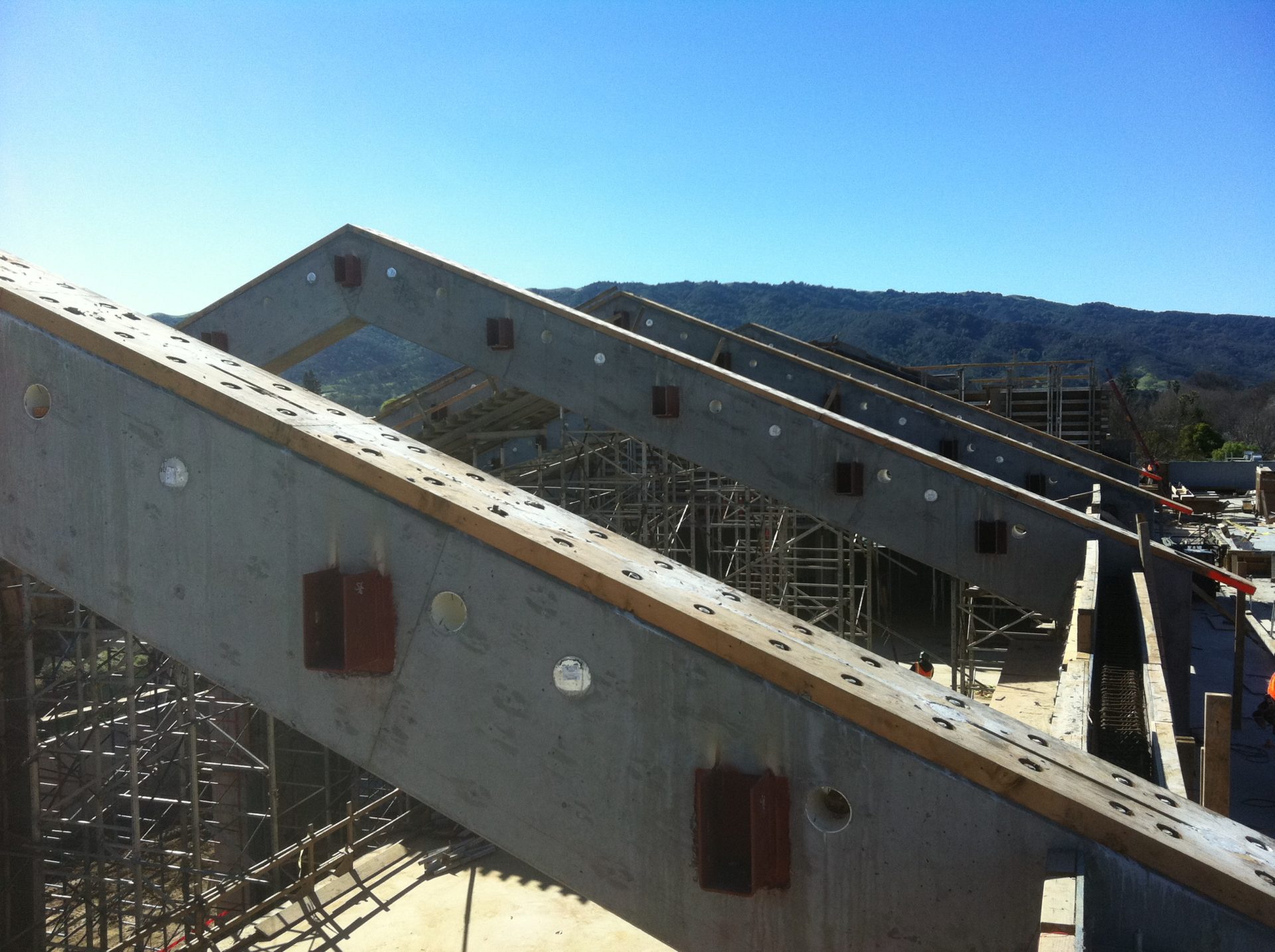

Project Summary
This 75,653 SF project consisted of a three-story concrete structure for a new community library in Gilroy. The team poured four, 64 FT long, three foot deep and two feet wide raked beams as high as 48 feet above the shoring surface. Due to an unforeseen electrical duct problem, Pacific Structures was unable to pour the slab-on-grade as scheduled. The team developed a creative sequencing approach that consisted of pouring the elevated decks before the slab-on-grade. Despite this difficulty and a very rainy winter, the team adjusted the plan and completed the project on schedule.
Market Sectors
Project Types

Gilroy Public Library
Gilroy, CA
