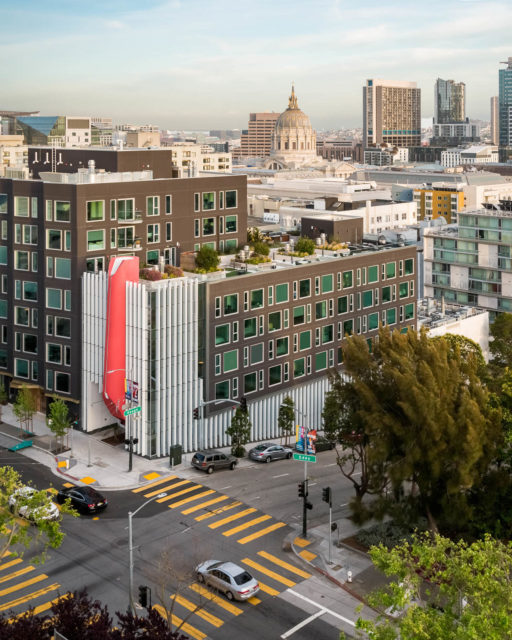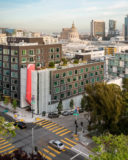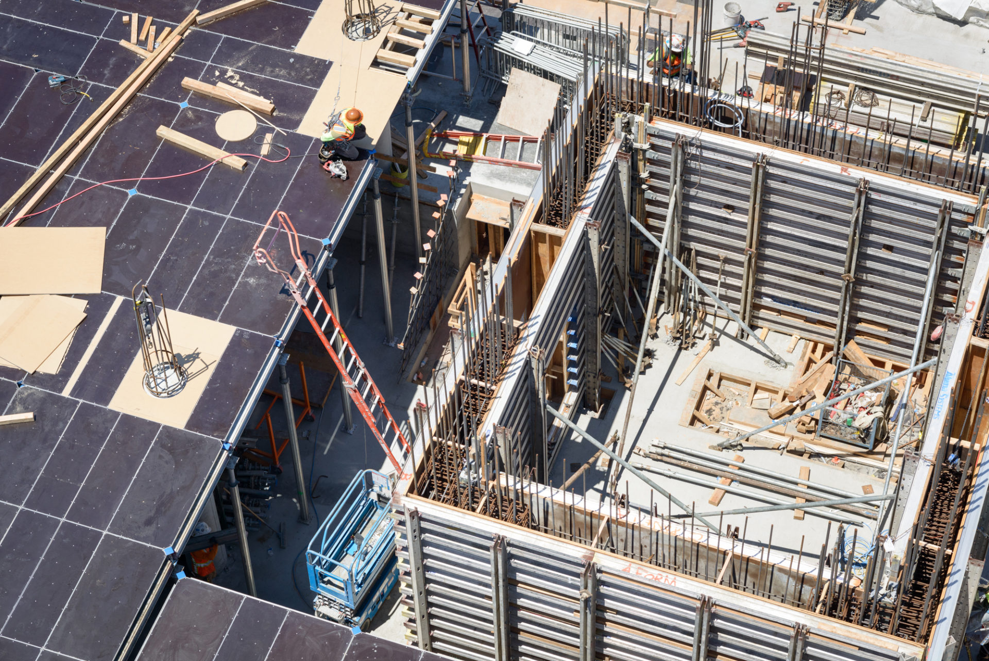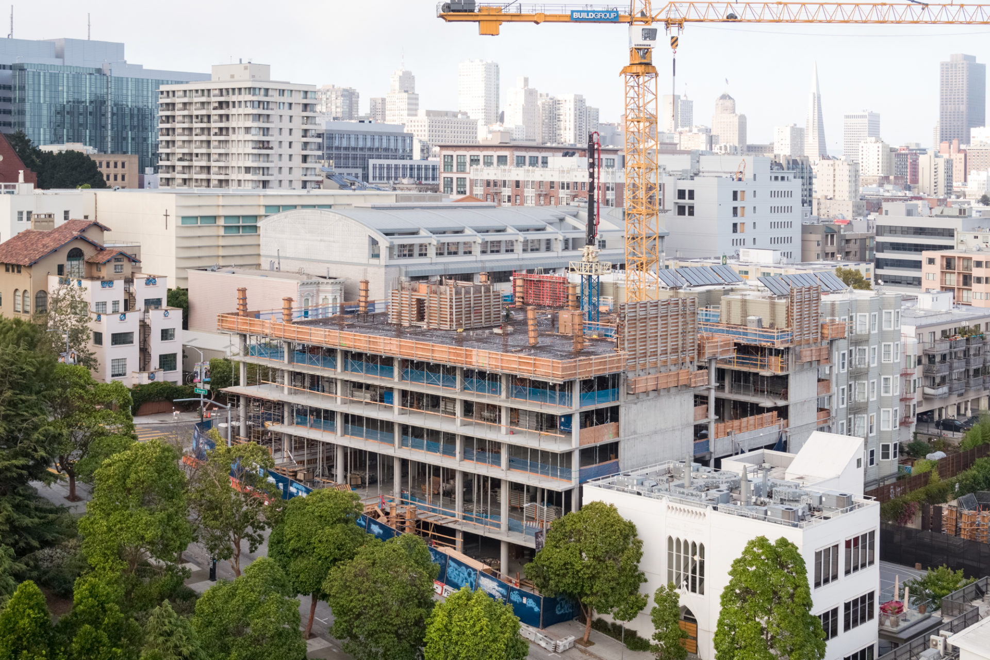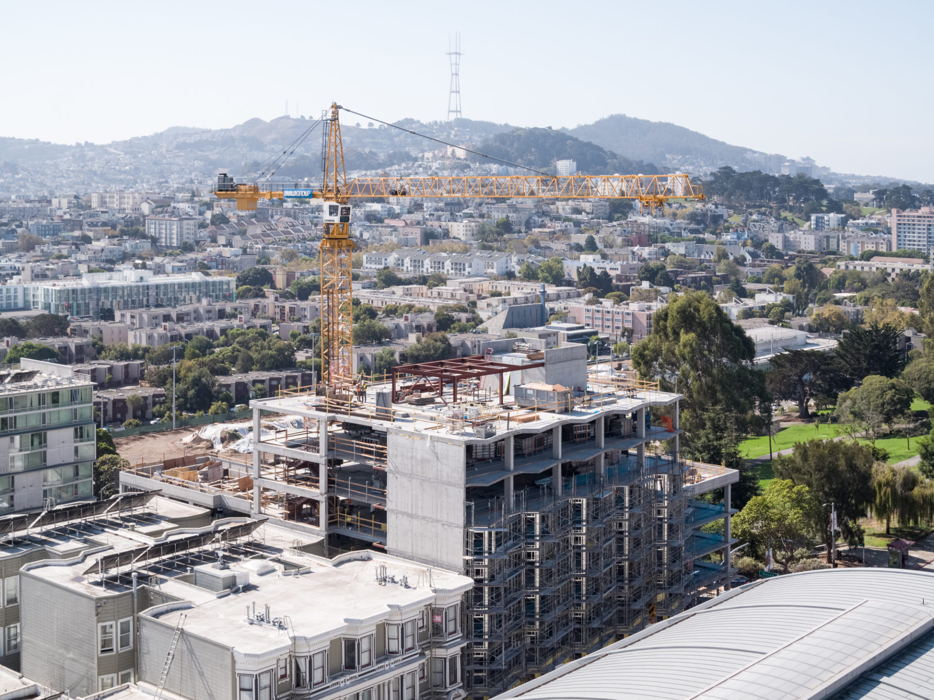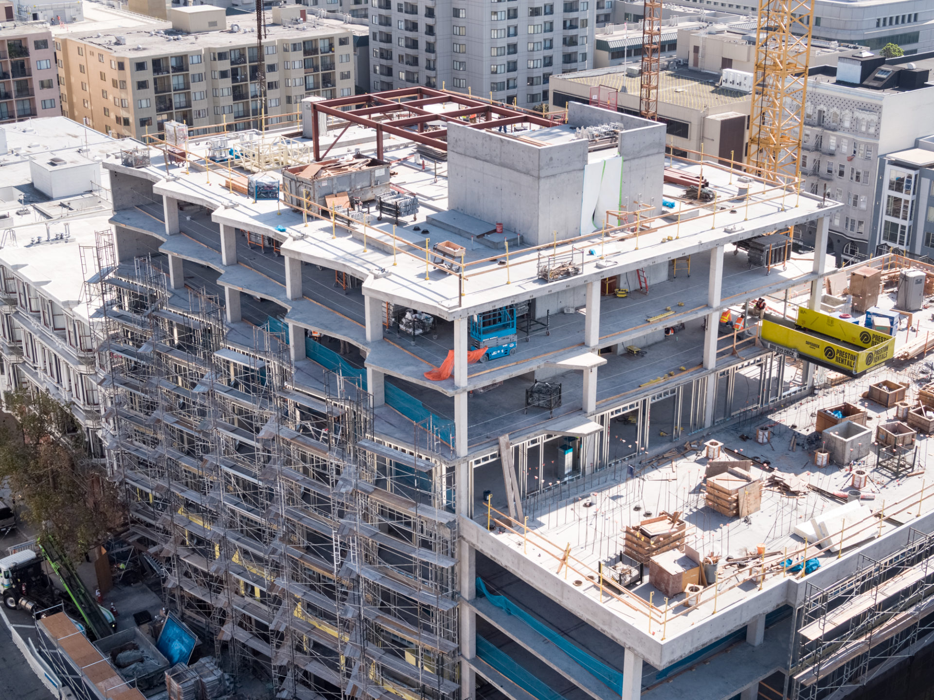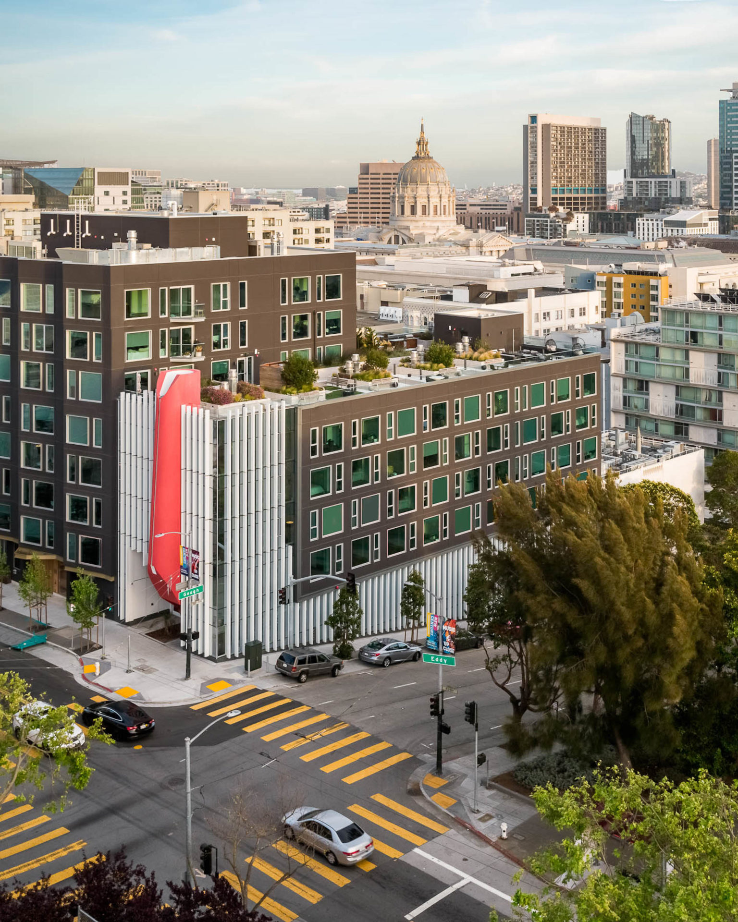

Project Summary
This eight-story mixed-use building includes 95 residential units spread throughout the top seven floors. The ground floor space includes the lobby, a 10,000 SF sanctuary space, and an underground basement level with residential parking and utilities.
Market Sectors
Project Types

950 Gough
San Francisco, CA
