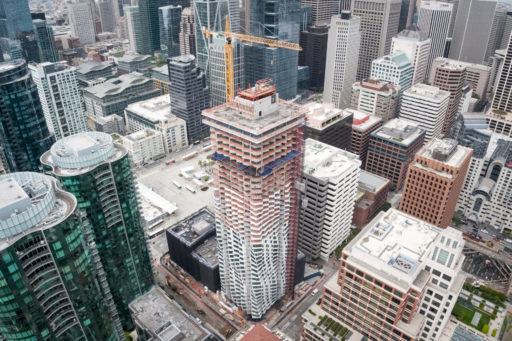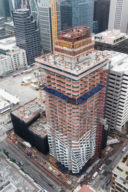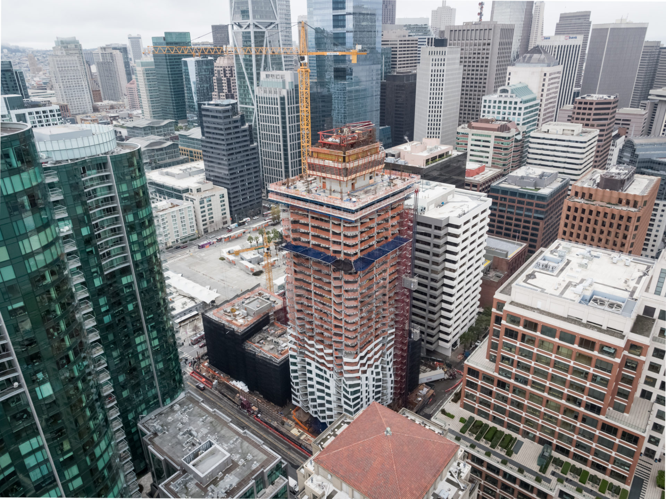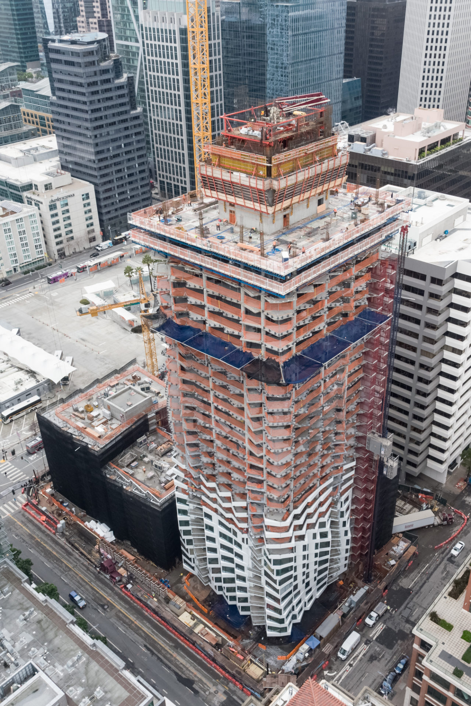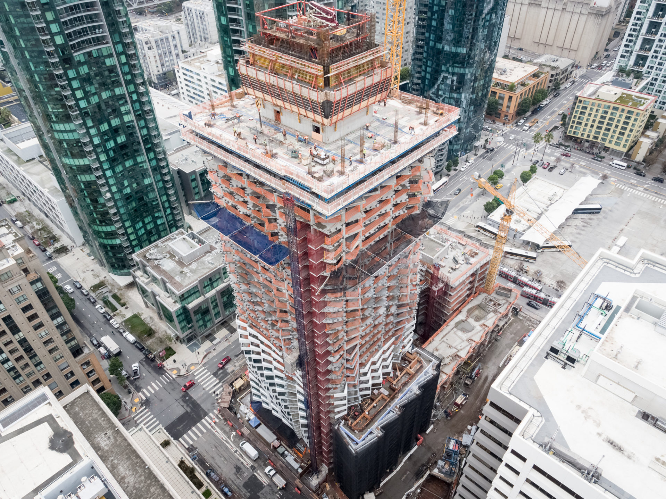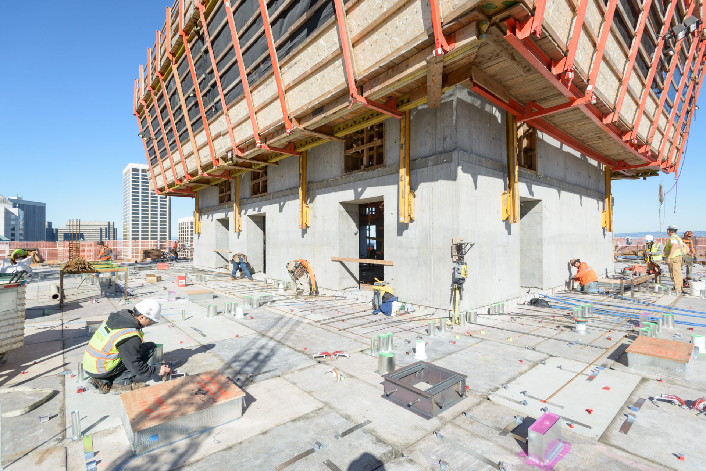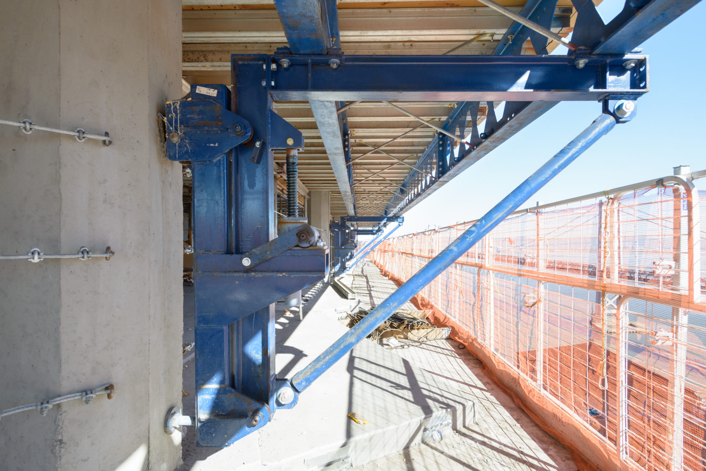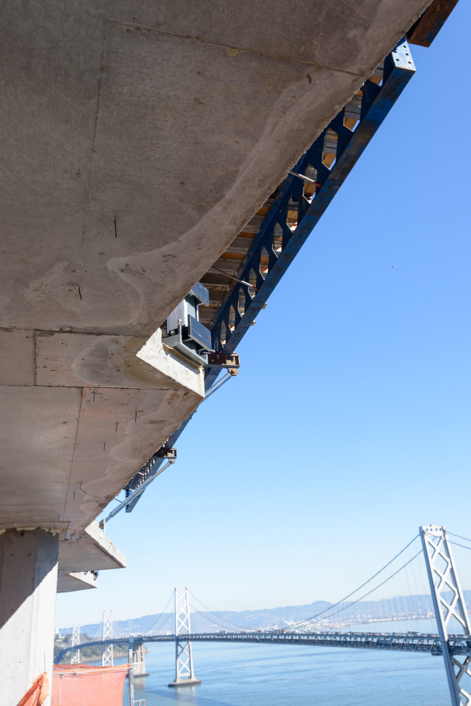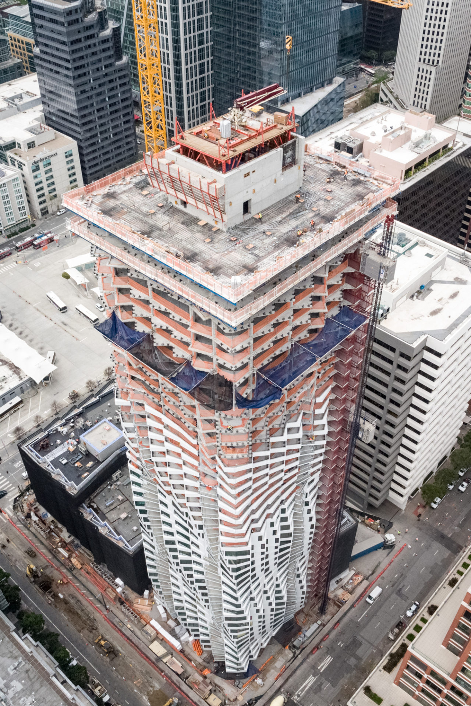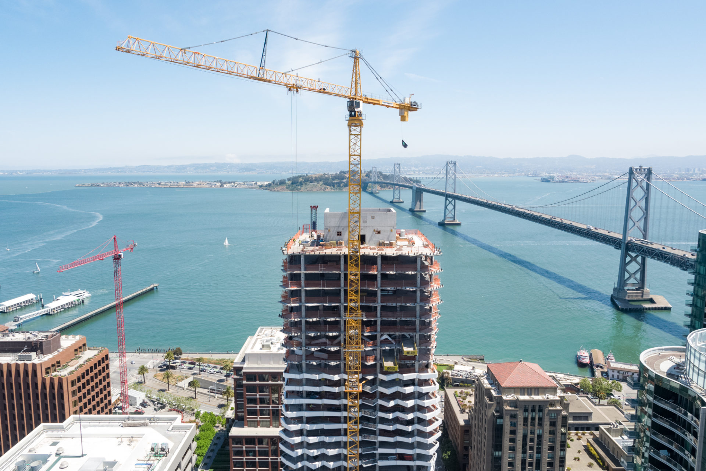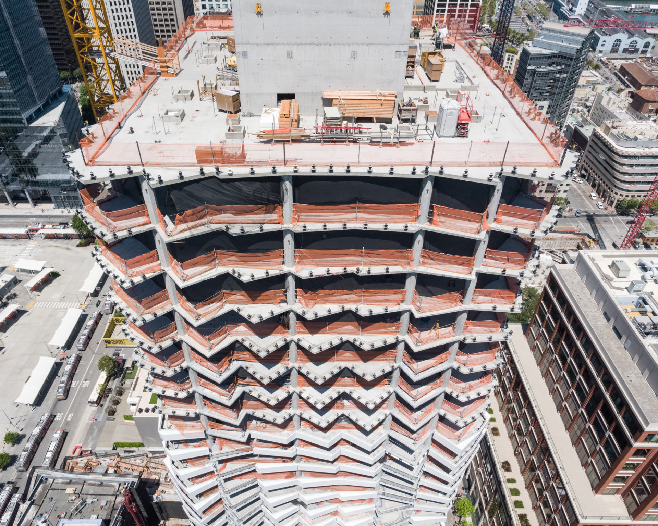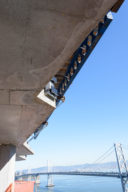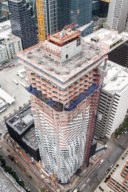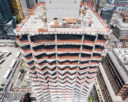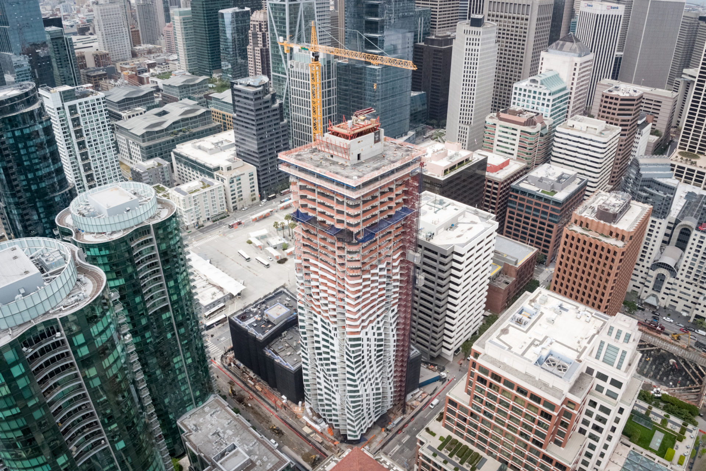

Project Summary
40 story (including roof) mixed use high rise with 3 levels of subterranean parking. 714,534 SF of Elevated Deck. 420 foot tower with a spiral effect on its facades. The building includes 391 units with 156 of them being below market-rate. This project was done on a 4-day cycle. Over 10,200 SF of retail on level one. Underground parking for 340 cars. 12,800 CY of concrete for the mat.
Market Sectors
Project Types

160 Folsom - Mira
San Francisco, CA
