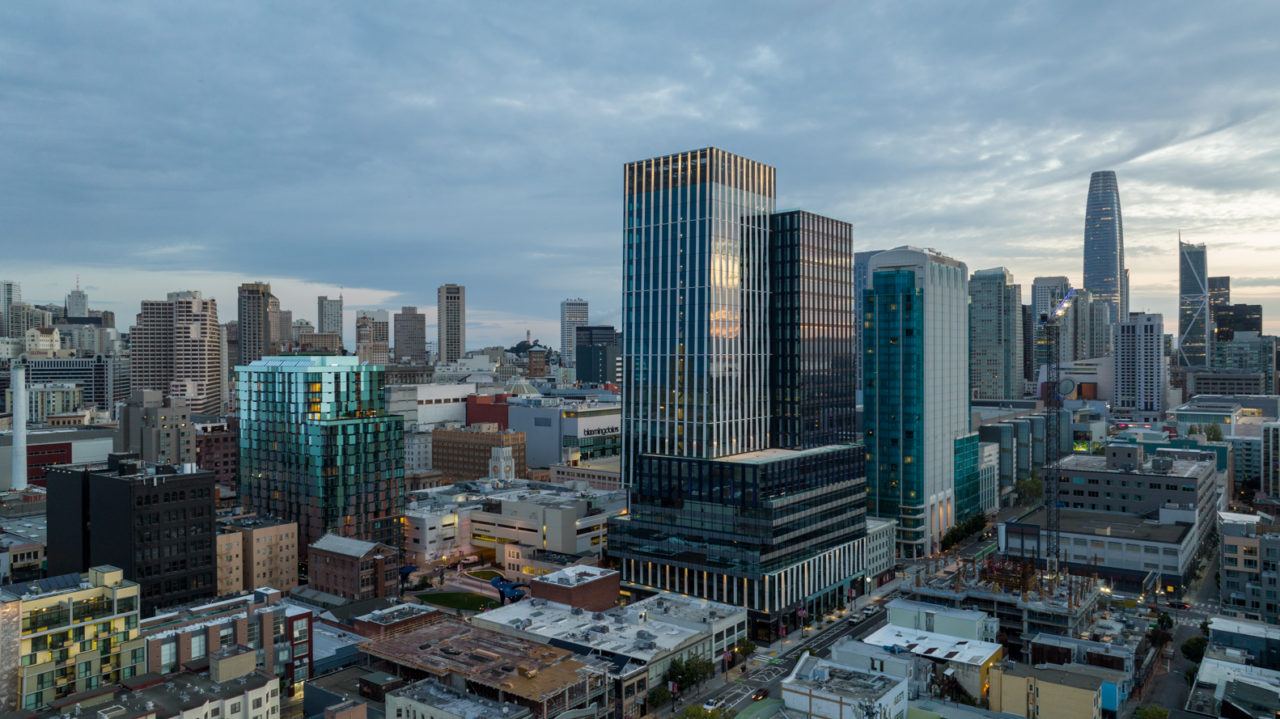ACI Concrete Construction Award – 415 Natoma

415 Natoma is designed to provide state of the art workspace with large open floor plates on 24 floors with 2- levels below grade parking. The class-A office building is designed as a steel structure with below grade concrete encased structural steel shear walls. The building features over 1000 linear feet of cast-in-place concrete below grade – over 36,000 SF of formed surface of walls in (2) levels, which is greater than the largest floor plate size. The structure includes (2) sub/at-grade levels and 26 above grade including elevator over-runs. All floors were designed as composite decks with light-weight concrete, and pumped and placed with the assistance of a slickline length of over 400’. 415 Natoma posed a unique challenge to structural concrete subcontractors. The schedule on the project was developed to take structural concrete off the critical path. In other words, steel erection started immediately after 0.75 f’c of mat foundation concrete, prior to completion of vertical cast-in-place concrete. This would save the prime contractor and owner ~ 2 months on the schedule. Additionally, the entire perimeter below grade wall scope was required to be cast in place due to waterproofing requirements on the project. After award of contract to Pacific Structures, the project team had to decipher how to build over 1,680 linear feet of below grade perimeter walls (or form over 16,300 SF) that has to utilize single sided formwork – with the following major constraints:
- No access to a crane (with Structural Steel Subcontractor)
- No access to the basement for material/equipment since steel erection and decking installed beyond at grade level.
- Structural Steel Temporary Bracing preventing free movement within basement levels.
- Limited pour lengths of max 40’
Pacific Structures elected to use PERI as a formwork vendor that designed majority of the single sided formwork scope utilizing lighter components that could be handled with a 5k telescopic forklift. In addition, areas where access with a forklift was limited due to openings in the floor for example – Pacific Structures partnered with AJ Miller, Pro-Shore, and PAX Formwork Engineers to design custom formwork solutions using lumber, PERI, and Aluma formwork components. To alleviate access issues – formwork and equipment was delivered immediately preceeding steel erection including contingency formwork. Pacific Structures worked with Prime Contractor and Structural Steel Erection Engineer to modify temporary bracing design to accommodate a driveway for forklift (utilized to form and strip formwork). A majority of the below grade work occurred simultaneously with fill on metal deck scope (Level 2 and up), and miscellaneous concrete (curtain wall curbs) – which was performed by multiple crews on a swing shift.
Link to Original Article (may require registration)
https://aci-ncawnv.org/Portals/0/documents/2021%20CCA%20Projects%20Presenters%20and%20Descriptions.pdf?ver=NMnOTqDQKMPydU5QZRhbFQ%3D%3D

